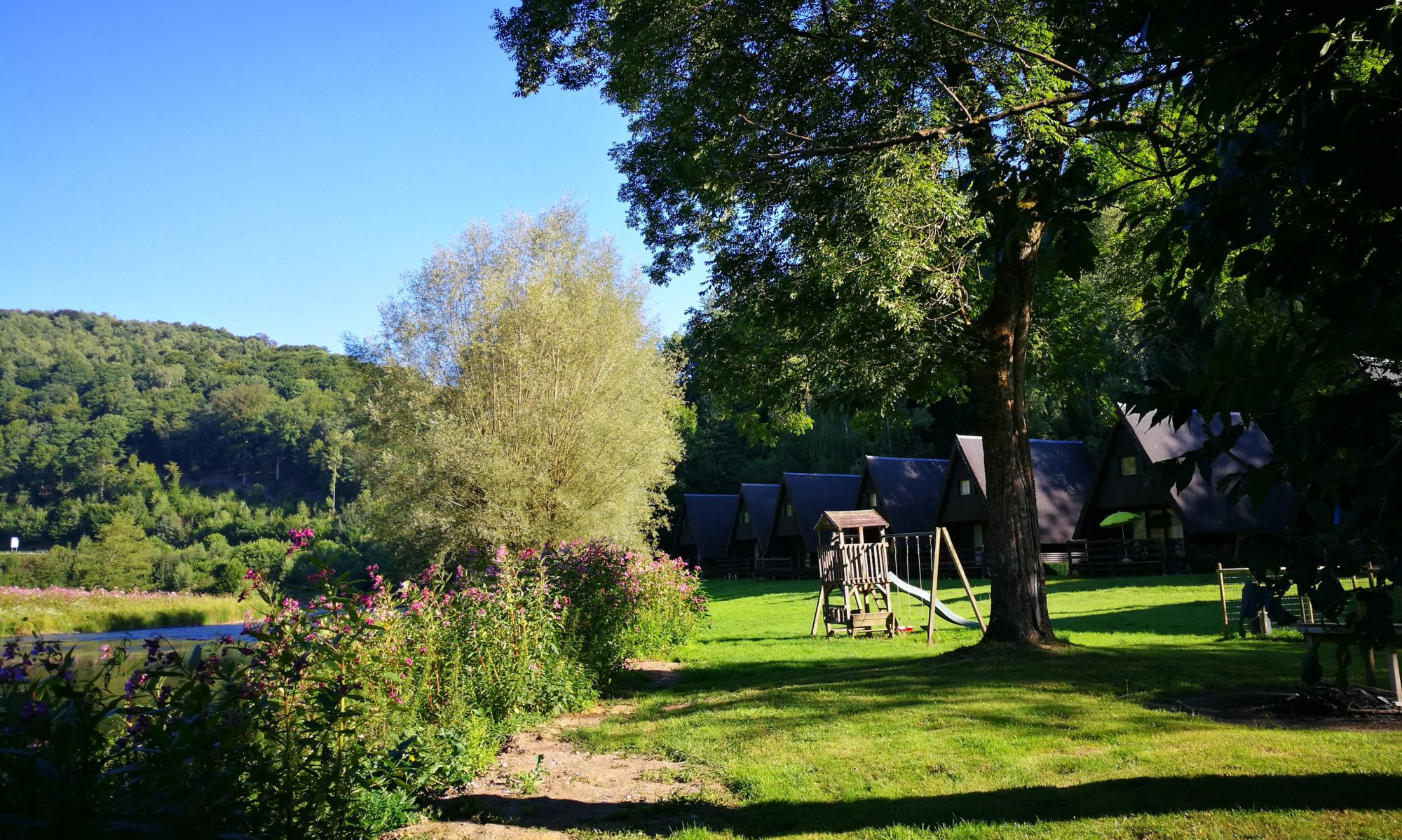Chalets 1, 2, 7, 8, 9 and 10 are available for holiday rental.
Floor plan of the chalets:
On the ground floor:
Entrance, bathroom with shower, sink and toilet, fitted kitchen with 4-burner gas hob, multifunctional oven (microwave, grill, oven), sink, coffee machine, kettle and toaster, living room with dining area and sitting area, sun terrace with garden furniture and parasol
On the upper floor:
1 bedroom with 2 single beds and 1 bedroom with a double bed
All beds have mattresses of 90 x 200 cm. There are pillows and duvets provided (dimensions of duvets: 140 x 200 cm).
There is central heating.

